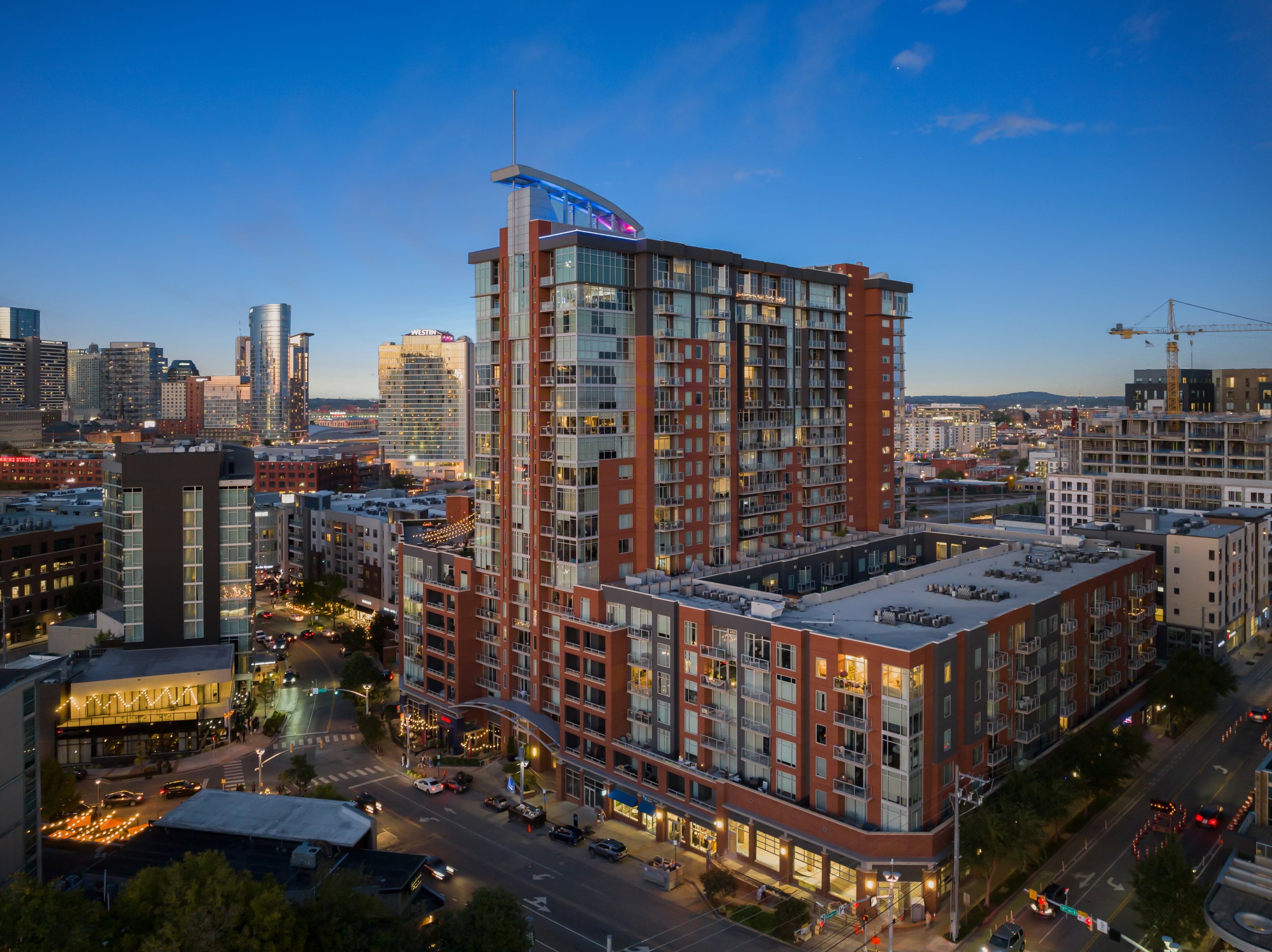Unparalleled Luxury, Intentional Design.
Discover The Penthouse at ICON, high above Nashville’s coveted Gulch neighborhood.
Elevated 200 feet above the vibrant streets of the Gulch, the ICON penthouse includes a 3,055 square-foot primary residence and a thoughtfully designed 1,160 square-foot guest residence. Originally comprised as four distinct penthouses, they have been masterfully merged to form an expansive 4,215 square-foot residence occupying half the building's 22nd floor. Floor-to-ceiling windows envelop the space, offering an unparalleled vantage point to behold Nashville's flourishing downtown skyline, Nissan Stadium, and breathtaking vistas of both sunrise and sunset over Tennessee’s rolling hills.
The ballroom-like space is made inviting by several curated gathering niches. Crafted from custom-milled walnut, a three-dimensional library offers numerous alcoves for displaying books and collections. An automated walnut panel adds to the elegance, showcasing art and revealing a concealed television with just a simple touch.
Upon entering through solid walnut double doors, you are greeted by a grand 3,000 square-foot entertaining area, bathed in natural light from walls of towering glass. A skylight crowns a 24-foot-high vaulted ceiling in the center of the space.
An open fireplace anchors the space with warmth, the artistic centerpiece features onyx-colored concrete spheres and is accented by an elegant walnut floating chimney, serving as both an architectural focal point and a vent for the fireplace that extends beyond the roofline.
Hidden behind magnetized walnut doors, discover the primary bedroom. A 30’ art wall frames the room while double sided walnut millwork surrounds the vented fireplace, artfully encloses the television and creates numerous art niches with additional storage. The custom walnut millwork flows through the rest of the space to form the headboard, side tables, king bed platform, and a backlit art display. The private sanctuary is lined by a 34’ glass-railed balcony with dual-entry french doors, revealing captivating downtown views.
Designed to be functional while artfully blending to its surroundings, the kitchen’s 15’ island and German engineered Gagganeau appliances provide everything needed for a chef prepared meal and seating for six. A dramatic art wall frames the adjacent dining room which comfortably seats an additional eight.
The kitchen features minimalistic touch-latch cabinetry, while a walnut storage wall on the kitchen's periphery seamlessly conceals a coat closet, desk, pantry, a 99-bottle wine cooler, a spacious utility closet and more.






The Guest Suite
At the turn of a latch, enter the fully appointed 1200-square-foot Guest Suite. Wrapping the southwest corner with a western facing balcony to take in the spectacular sunsets.
Guests will sleep soundly in the bedroom featuring automatic blackout shades, a walk-in closet with laundry hookups, and a limestone bath with a sunken Zuma tub and separate shower.
This space evokes warmth and comfort with lighter walnut floors, door frames, baseboards, and touch latch cabinets.
The 8’ Caesarstone single slab island, Gagganau appliances, and limited-edition Saarinen tulip table comfortably entertain eight for more intimate gatherings

The Gulch
Less than a mile from the glass towers and honky-tonks of downtown, the ICON Penthouse lies within Nashville’s most desirable urban neighborhood. The Gulch offers pedestrian friendly sidewalks and miles of paved greenway trails perfect for running, biking or a stroll with the dog. The streets are lined with endless restaurants home to famed local chefs, eclectic boutiques, live entertainment, and miles of paved greenway trails perfect for running, biking or a stroll with the dog.




























